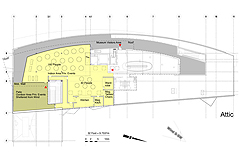Dipl. Architect FH/SIA
Landstrasse 130
CH-5430 Wettingen
ARCHITECTURE
- DESIGN - PHOTOGRAPHY
| HOME |
| ARCHITECTURE |
| DESIGN |
| PUBLICATIONS |
| PHOTOGRAPHY |
| CONTACT |
 |
|
|||||||
 |
|
NEVADA MUSEUM of ART Outgoing from a study trip a feasibility study occurred to the museum enlargement with roof pavilion and parallel guidance of the company with different use. |
German English |
 |
||||
 |
||||||||
| Concept roof pavilion - Photo Museum of Will Bruder |
||||||||
 |
Draft idea: |
Consulting-project development in 2012 Space programme: Hall for 200 people, entrance hall, kitchen, sheltered outdoor space Construction: Steel / Timberframe construction The material draught provides bases of an ecological and economic architecture. Cooperation: D. Marti, D. Spycher |
||||||
 |
||||||||
 |
||||||||